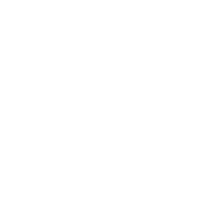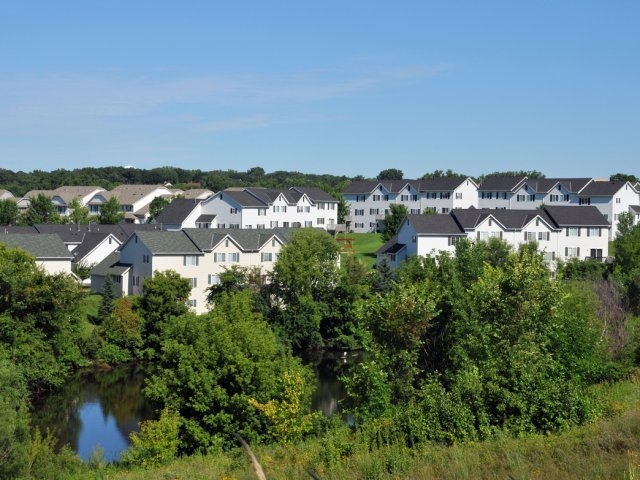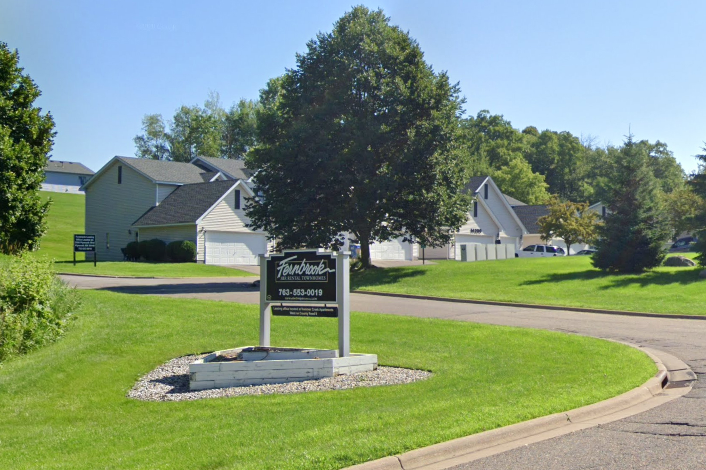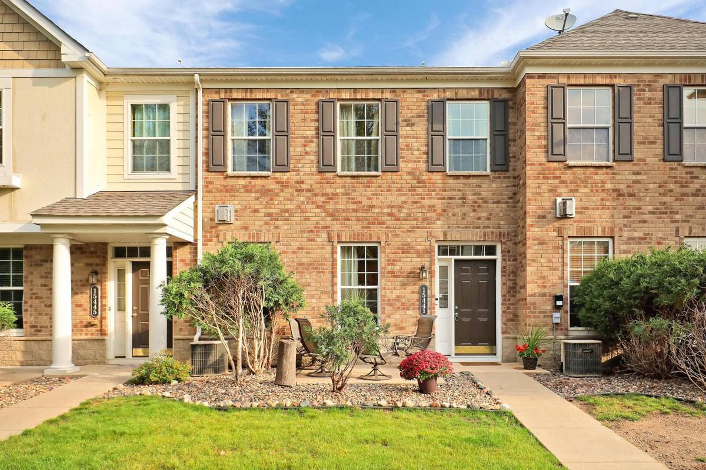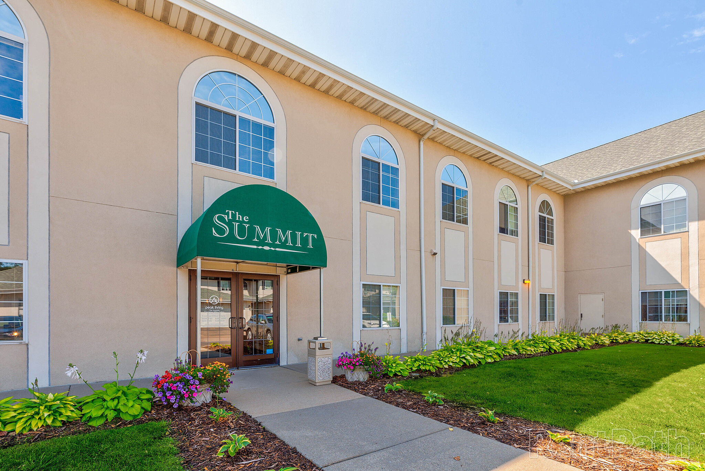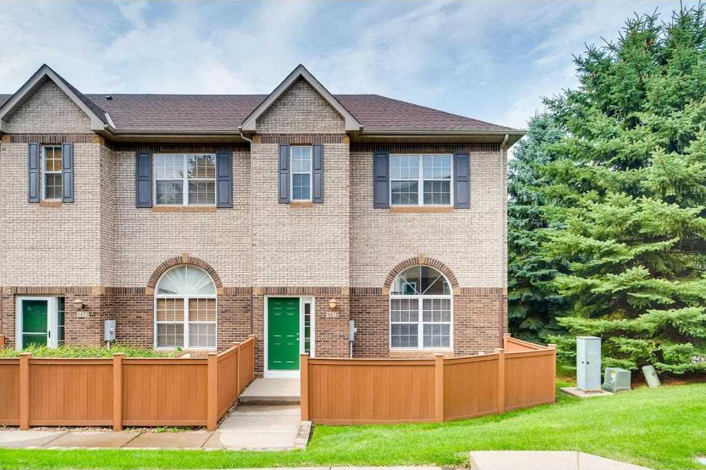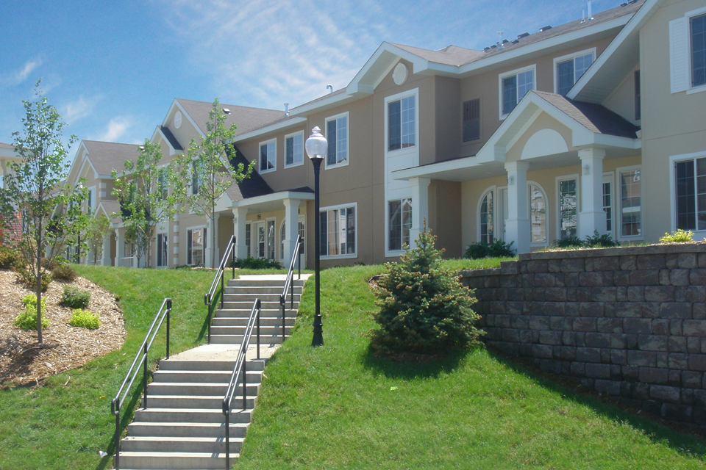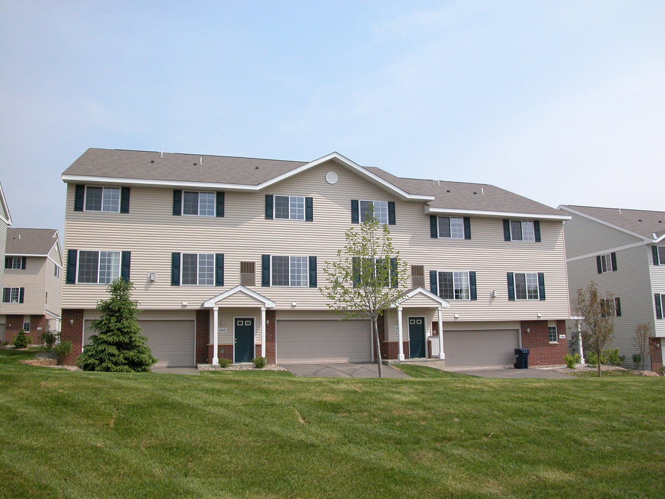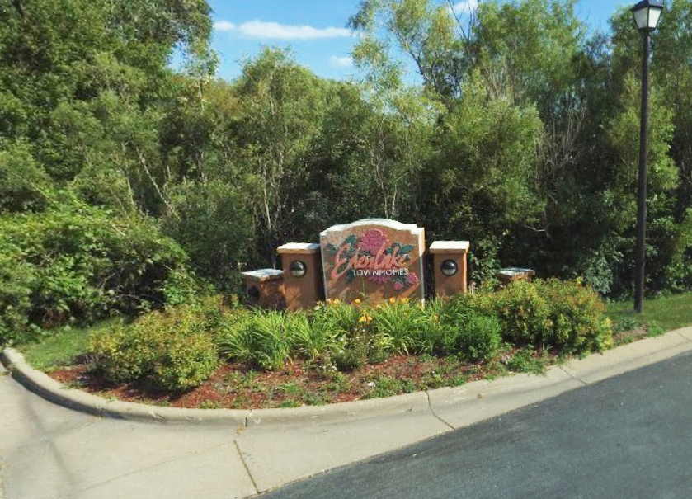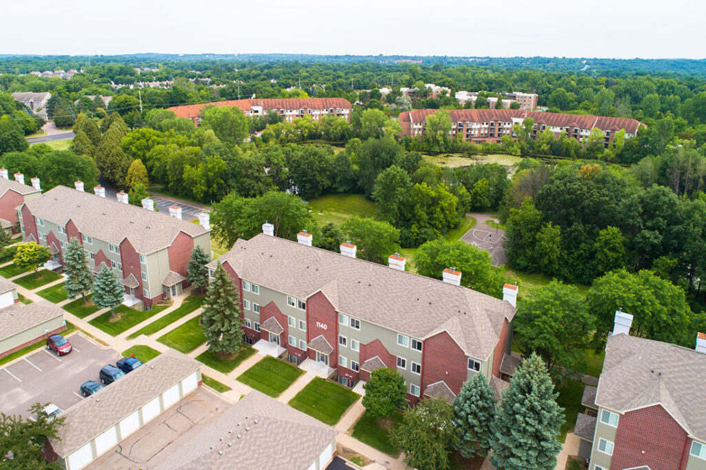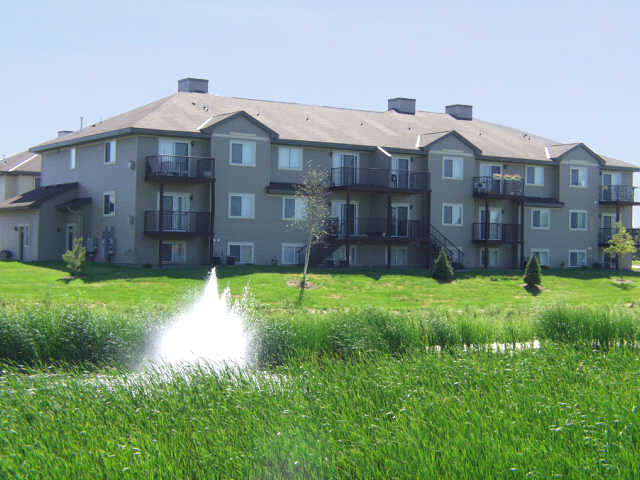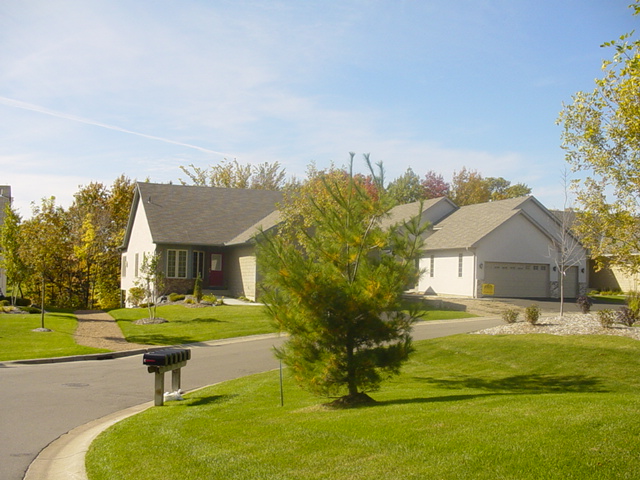BTR/SFR Projects
Build To Rent (BTR) developments are new residential communities, comprised of townhomes and or single-family homes built for rent. BTR communities have the characteristics of owner-occupied homes with features typically not offered with conventional apartments developments.
Most BTR properties consist of 50 or more homes or townhomes and operate similarly to multifamily assets. A defining characteristic of BTR is that nobody lives above or below residents. BTR properties are owned by investors and professionally managed, often with community amenities and an on-site leasing office.
As a subsector of Single-Family Rentals (SFR), BTR occupies a unique space within the U.S. residential rental market.
Rental Townhomes and Single-Family Rental Development
Crown principals have significant experience in the development of rental townhome projects, well before the BTR concept was introduced nationally. The first BTR project, Fernbrook Townhomes, Plymouth, MN was developed in conjunction with partners in 1992. Fernbrook was comprised of 2-3 bedrooms with attached single and double garages. The project was financed using the HUD 221d4 program for both construction and permanent financing. Additional BTR projects were developed over many years.
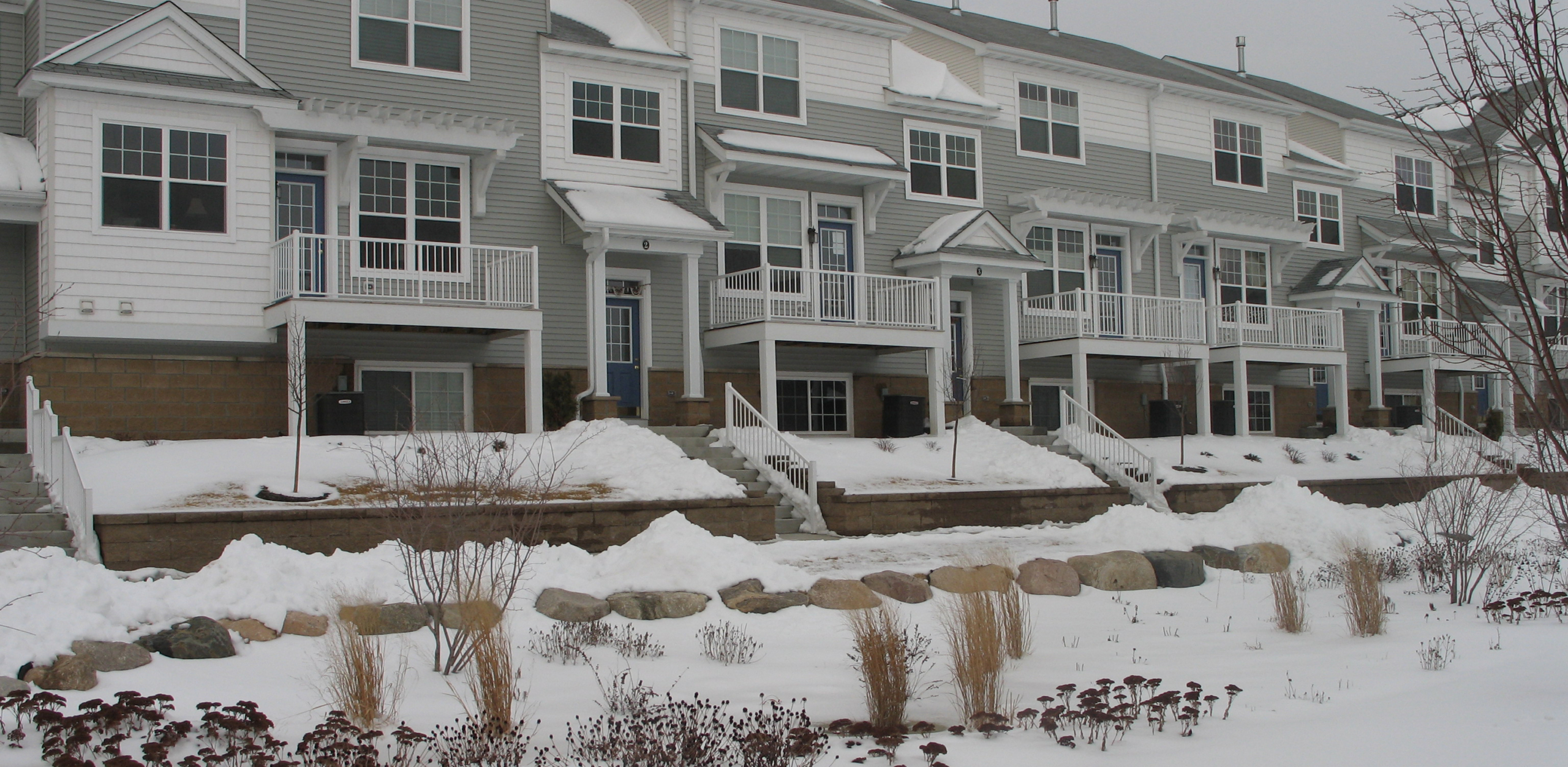
Legacy Townhomes
Maplewood, MN
- For-Sale Townhomes
- Garage Access from Rear w/ Front Balconies
- Financing: Conventional
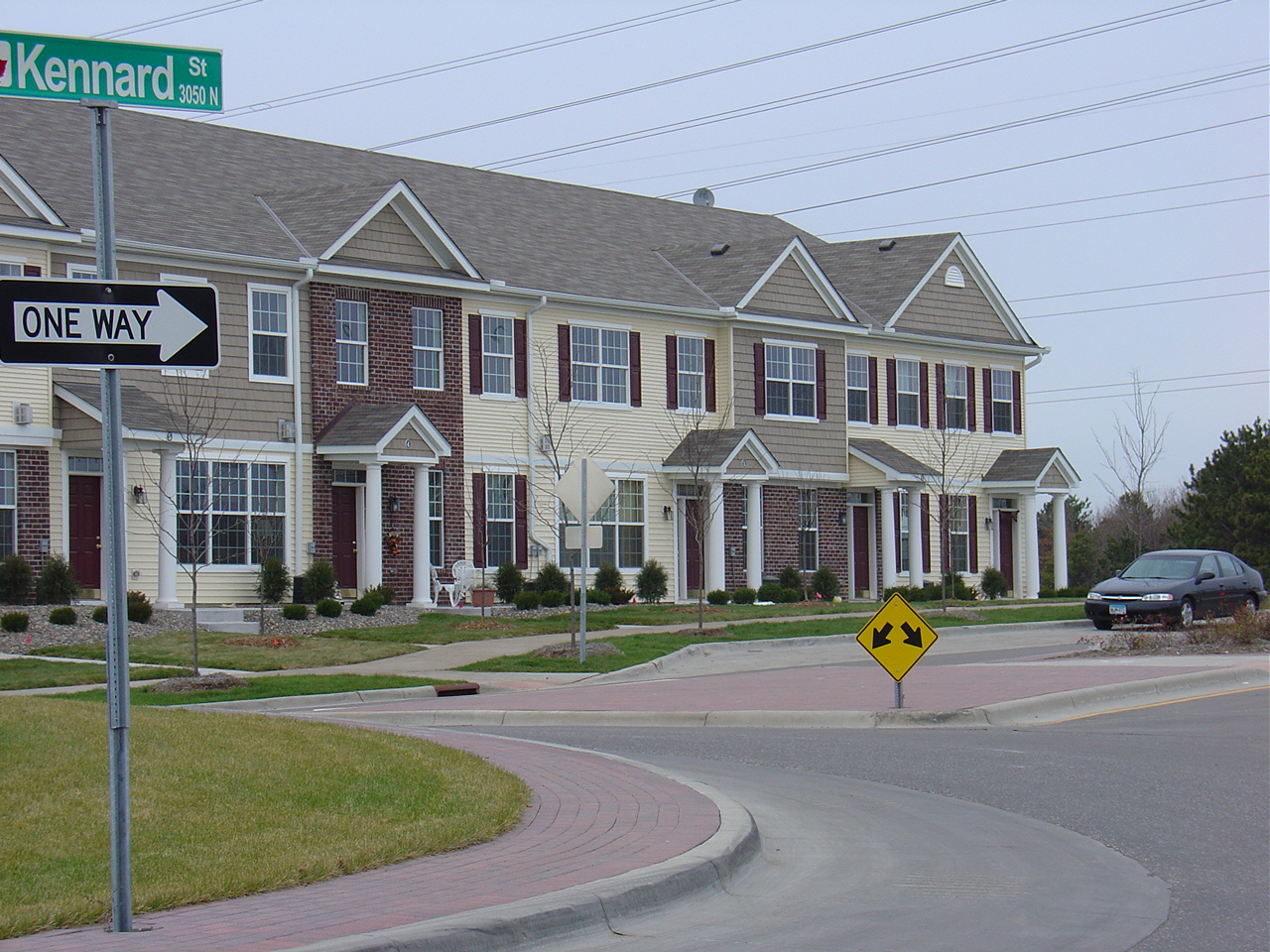
Maplewood Townhomes
Maplewood, MN
- Status: Completed
- Type: For-Sale Townhomes
- Financing: Conventional
- Garage Access from Rear
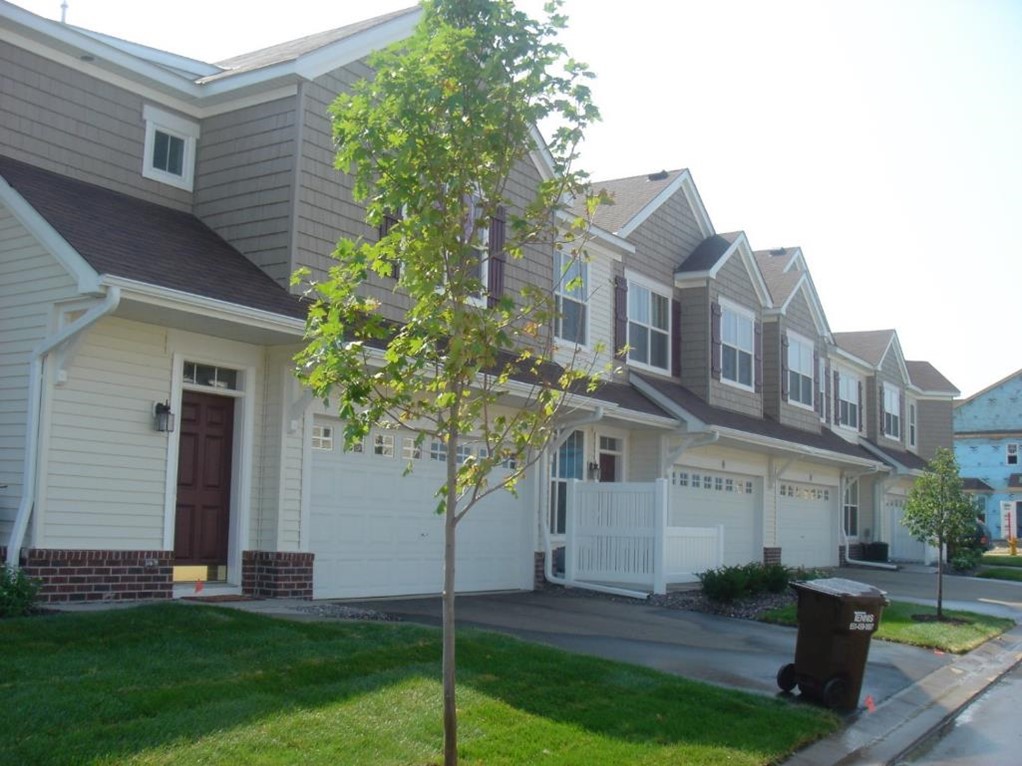
Legend Townhomes
Apple Valley, MN
- Status: Completed
- Type: For-Sale Townhomes
- Financing: Conventional
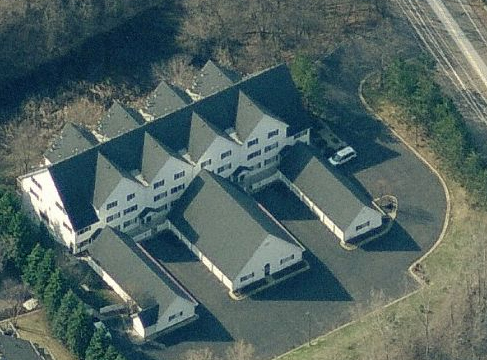
Rowland Pointe Townhomes
Minnetonka, MN
- Financing-Conventional
- Developer
- Owner
- Architect
- Converted to Owner Occupied
Current Build to Rent Townhomes and Single-Family Homes
Current BTR developments have evolved into larger units featuring 3-4 bedrooms, owner occupied quality finishes, and double garages simulating the features single family homes. Units range in size from 1,500-1,800 square feet. Townhomes appeal to the full spectrum of residents including seniors, empty nestors, families and professionals. First floor master bedrooms, large bathroom and walk-in closets are particularly appealing to seniors. The company functions as a developer, co-owner and property manager.
The company is actively identifying BTR development opportunities nationally.
Rental Townhomes Standard Features:
- Private entry
- Three-four bedrooms with 2 ½ baths
- Townhomes are configured as 4-unit or 5-unit buildings
- Double car garages accessed from front or rear
- EV chargers
- Additional storage in garages
- Front yards and or rear yards with patios or decks
- Hardwood floors throughout
- Nine-ten-foot ceiling heights
- First floor space can function as bedroom, family room, or office
- Fireplace
- Energy star appliances
- Granite counters in kitchen and granite vanities in baths
- Garage bicycle storage
- Dedicated laundry room with washer and dryer
- Central air conditioning
- High speed internet, cable, or satellite access
- Remote accessibility for security, door locks, and smart thermostats
- Electronic maintenance requests, and rental payments
Rental Townhomes Energy Efficient Features
All Crown rental developments attempt include solar panels installed on flat energy efficient white roofs made of TPO or PVC material. Flat roofs optimize the use of solar panels and increase energy efficiency. All developments seek certification based on the National Green Building Standard (NGBS), or Energy Star, which require the following increased energy efficiency features:
- Lower utility use
- Water efficiency
- Indoor environmental quality
- Building operations, and maintenance
- Passive home components
Certification from the National Green Building Standards (NGBS), Energy Star or a similar standard is required to qualify for the HUD Green Mortgage Insurance Premium program, which reduces MIP costs.
Financial Model
Accountants at Crown complete a proprietary Excel 30+ Tab financial model that examines all components of the development to include 5-years of operations calculated on a monthly basis.
Financing Utilized
- HUD 221(d)3, HUD 221(d)4, HUD 202, and HUD 232
- Freddie Mac
- Fannie Mae
- Tax Exempt Bonds
- Conventional
- Commercial Property Assessed Clean Energy (CPACE)
- Low Income Housing Tax Credits (4% and 9%)
Financing-Proposed BTR Developments
Alternative 1
Conventional construction financing converted to HUD 223f upon stabilization
Alternative 2
HUD 221d4 that includes both construction and permanent financing
Design-Multifamily and Townhome Rental Developments
Principals of Crown and Tapestry have developed and designed many rental projects nationally. Staff architects created many unique designs suitable for different land parcels and locations. Exterior facades are revised based on local architectural styles and traditions. In numerous situations, rental townhomes, apartments, and senior housing projects were a component of larger mixed-use projects developed by the principals.
RENDERINGS AND PHOTOS
The following renderings or photos represent projects designed or designed and built.
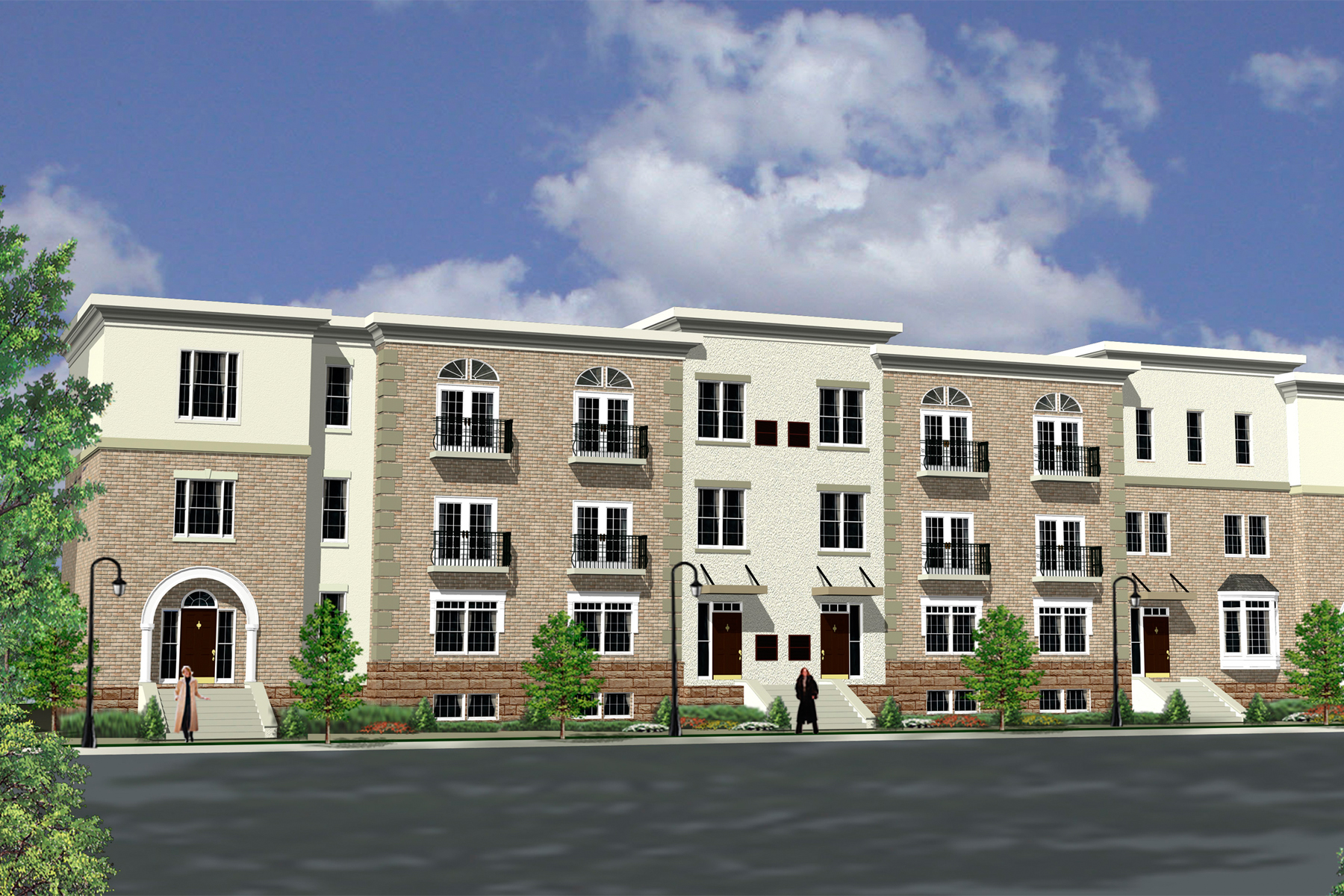
Urban Brownstone
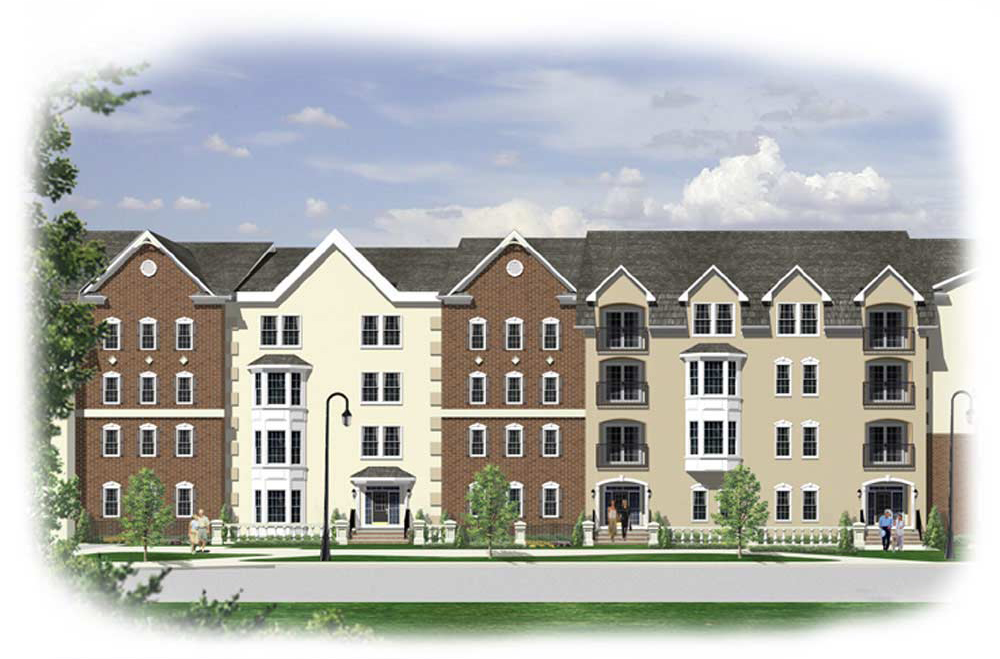
Tuscany Apartments
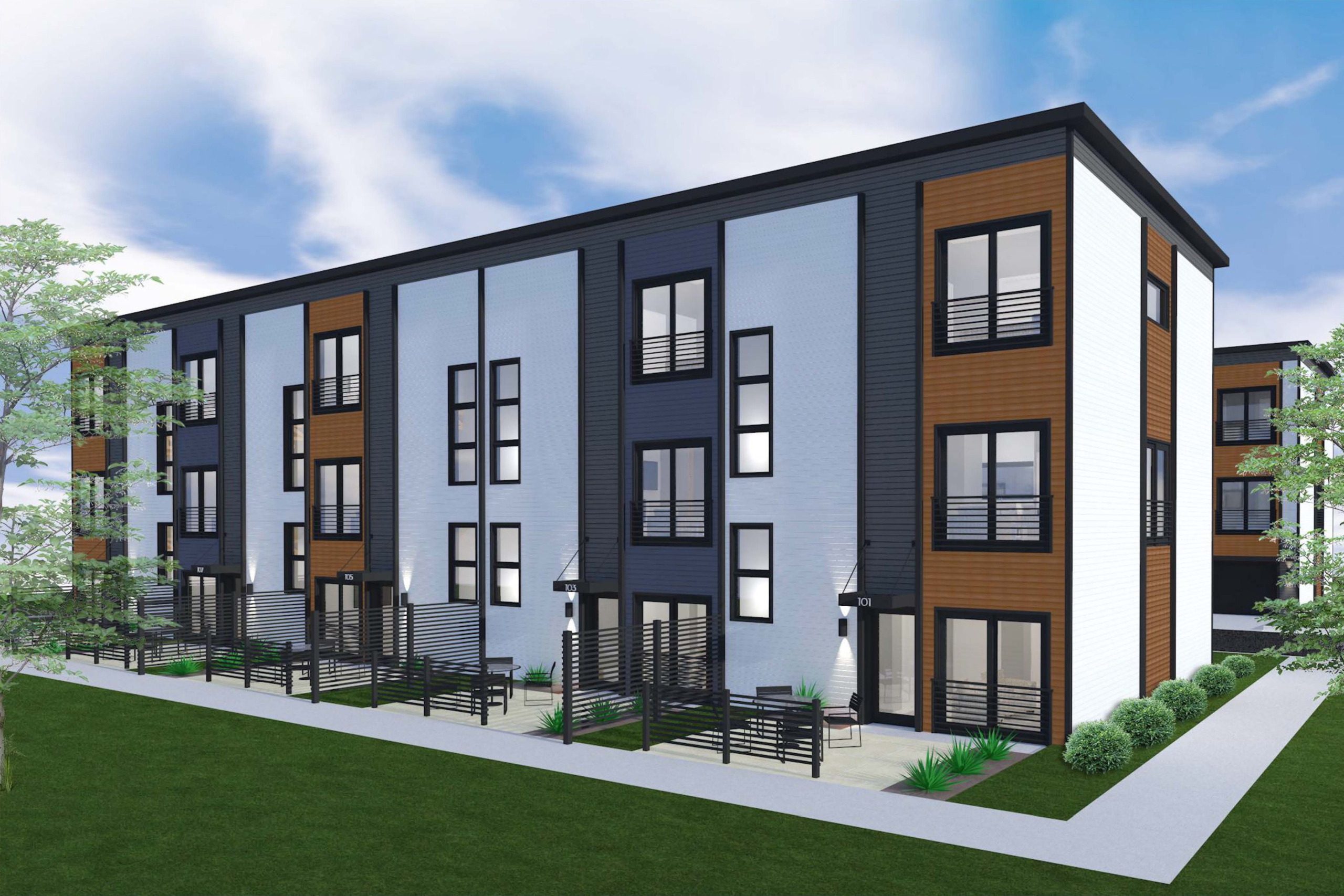
Affordable Townhomes
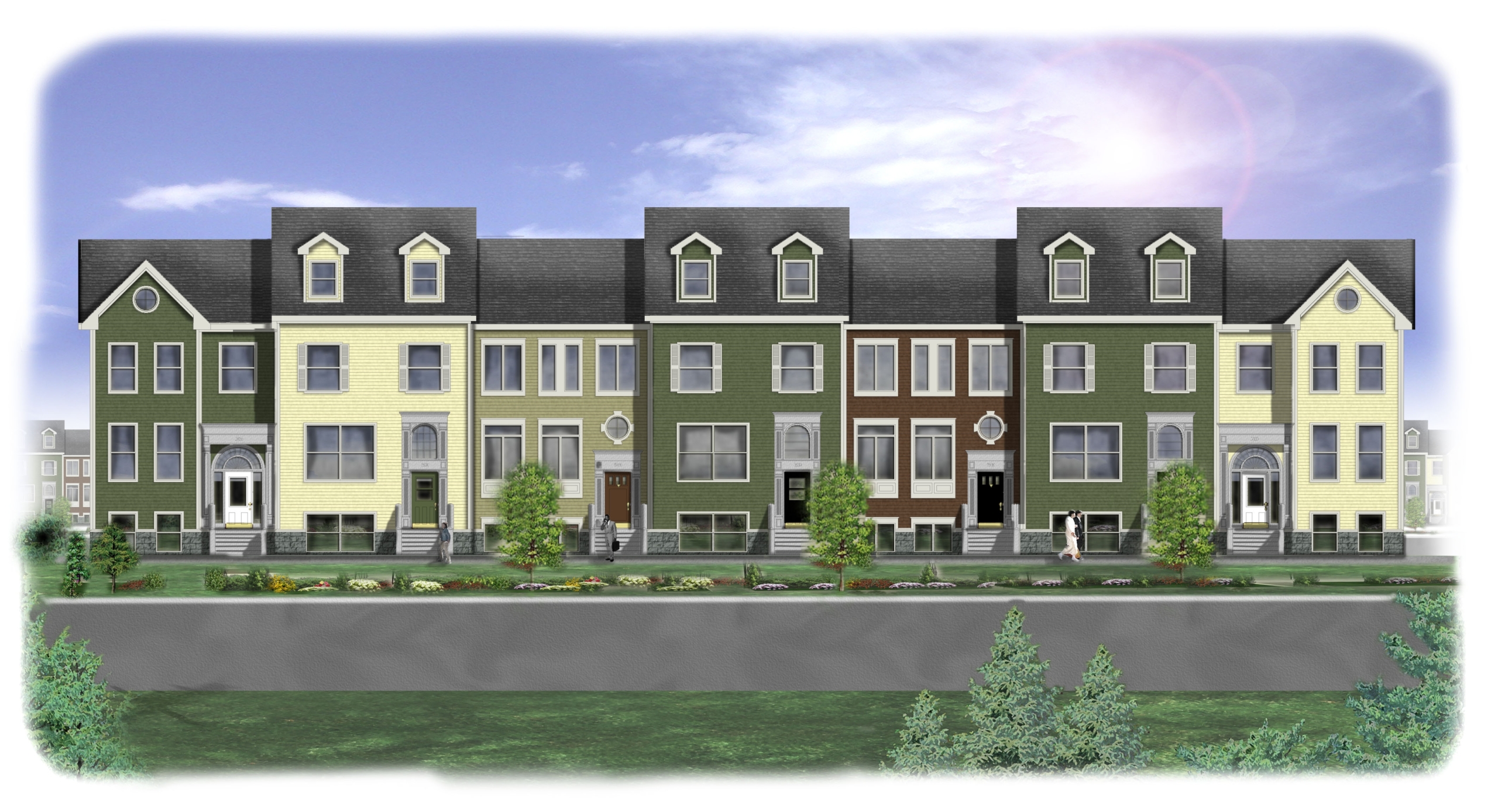
Rental Townhomes
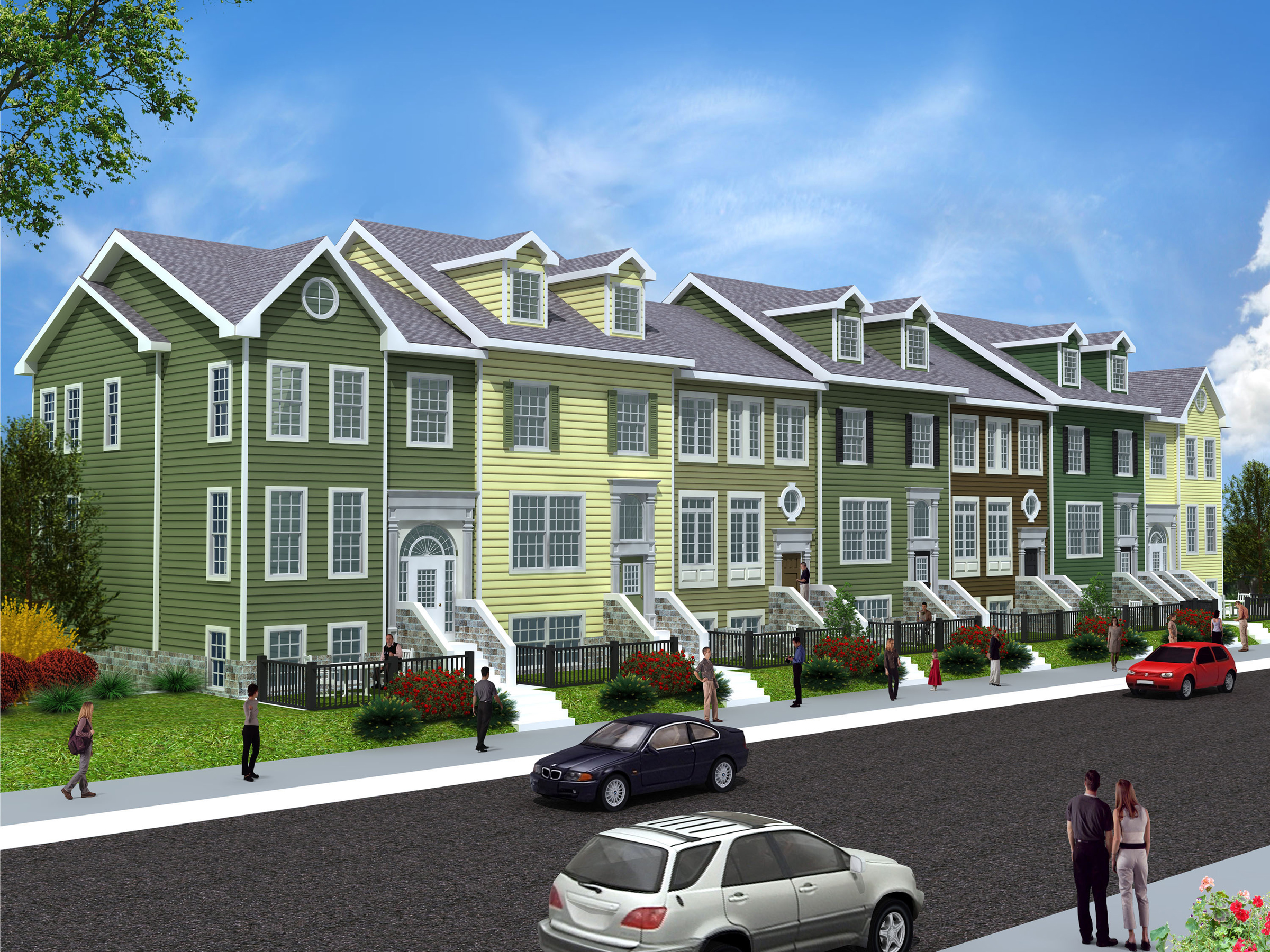
Rental Townhomes Streetscape
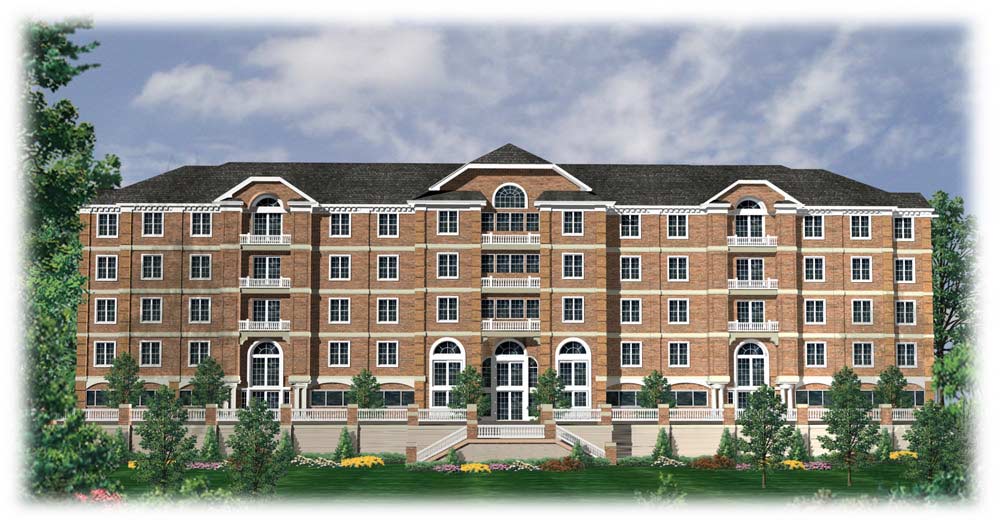
Multifamily Concept
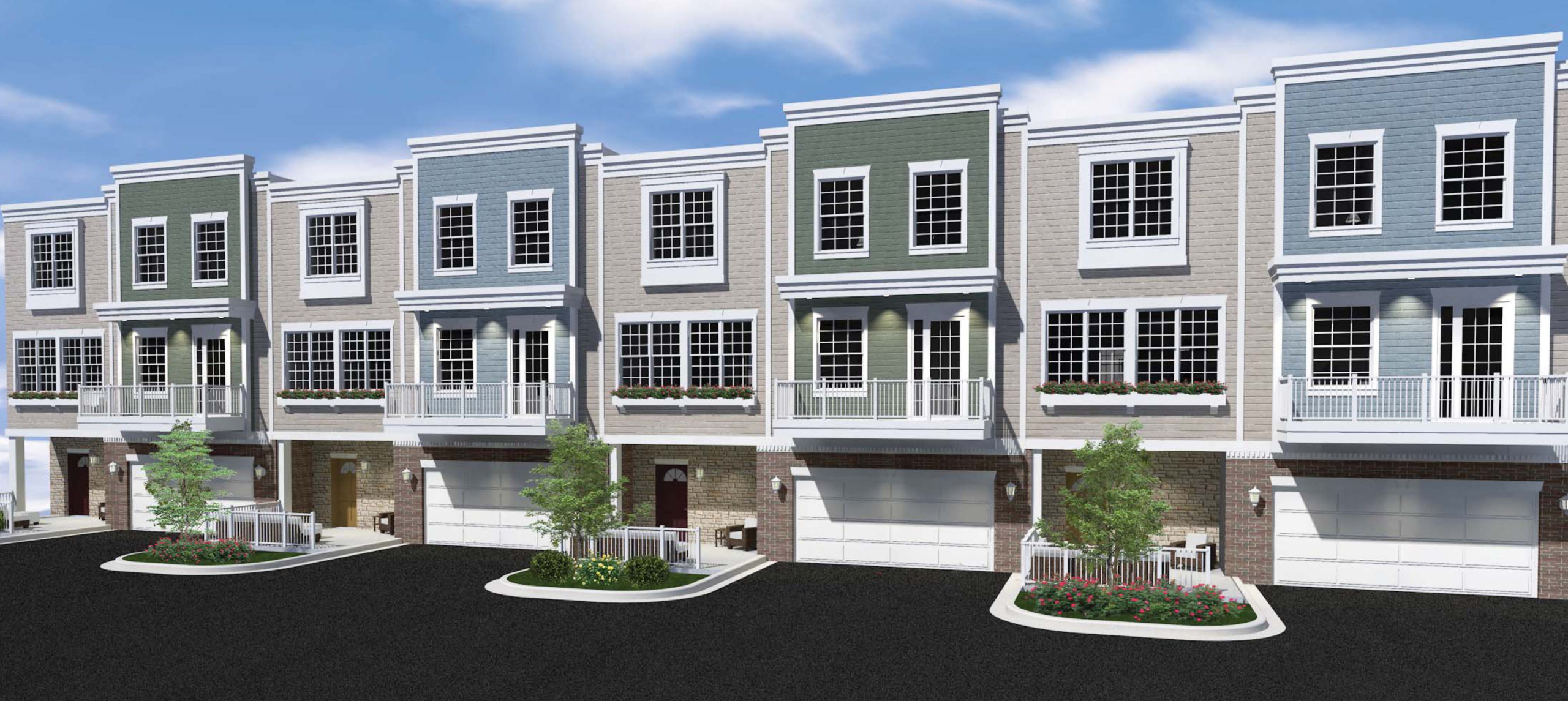
Traditional Front Loaded Rowhomes
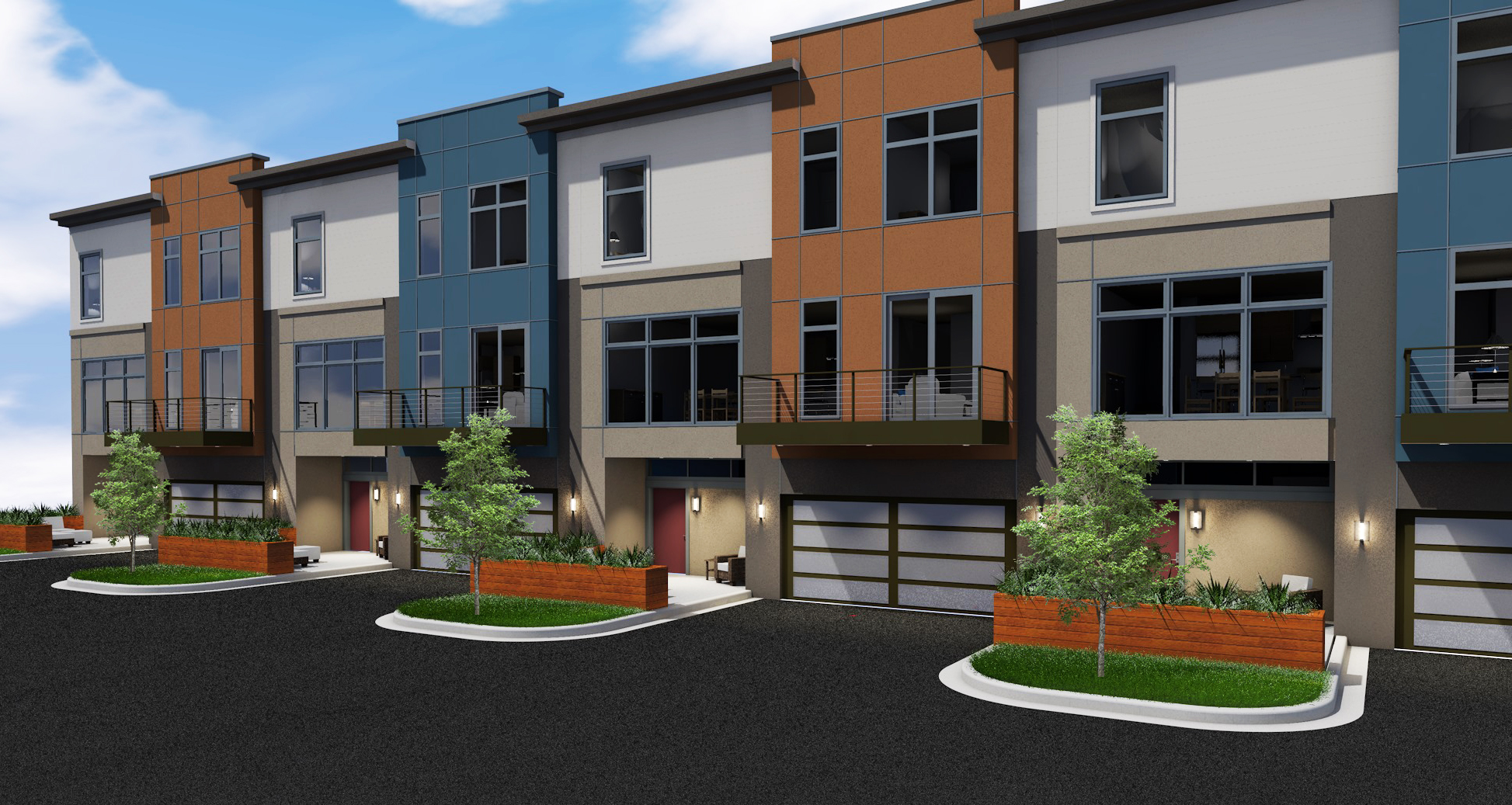
Modern Front Loaded Rowhomes
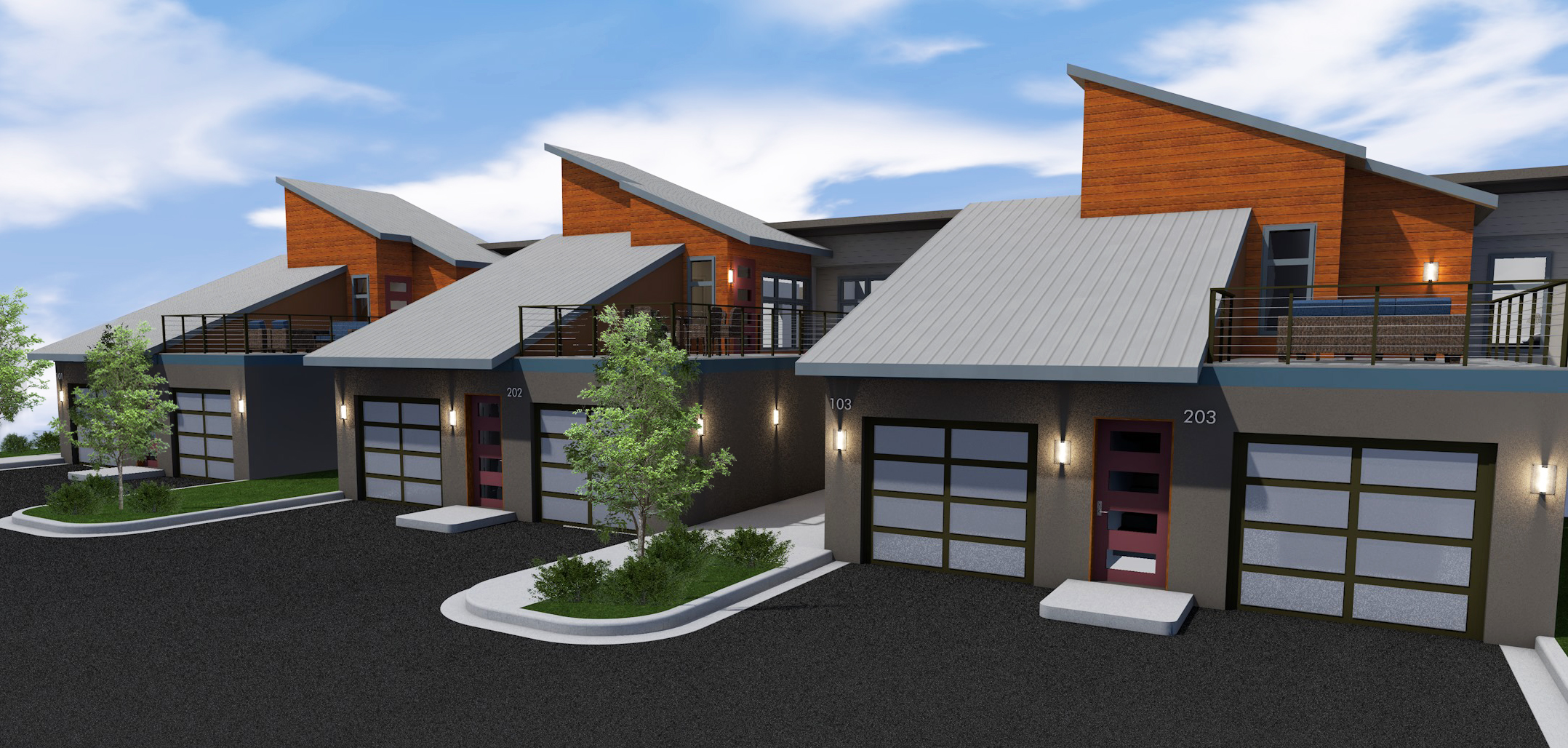
Modern Rental Townhomes
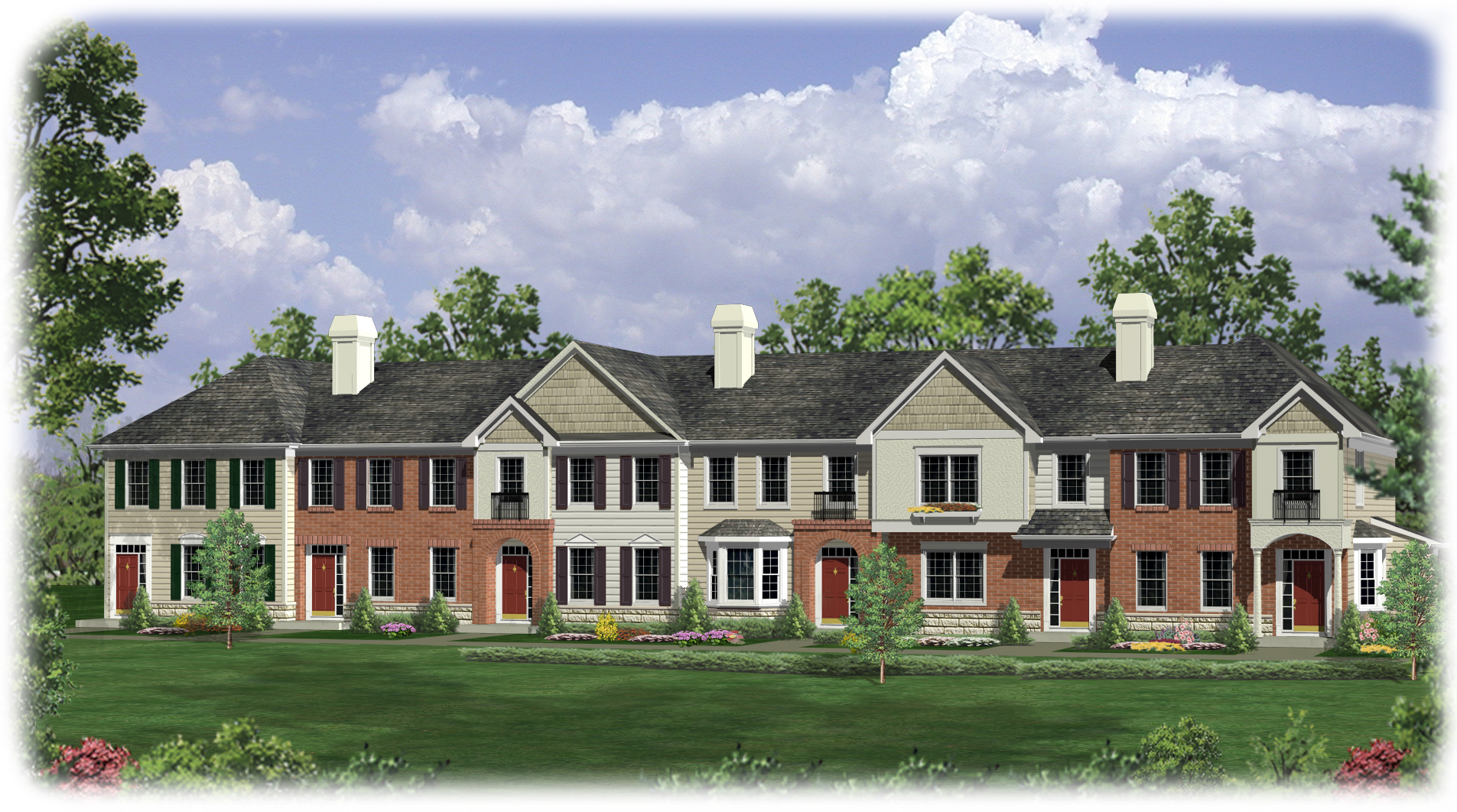
For-Sale Townhome
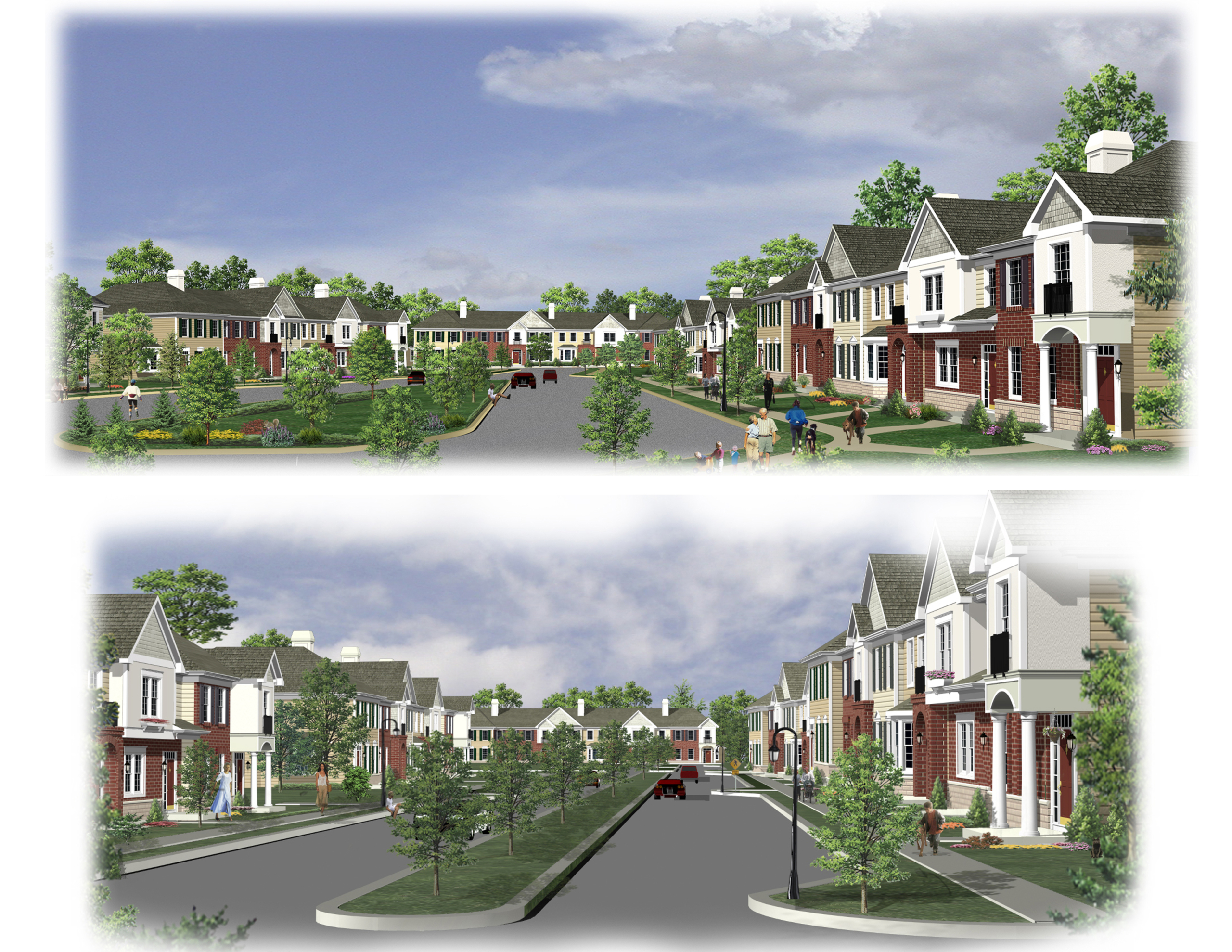
Townhomes Streetscene
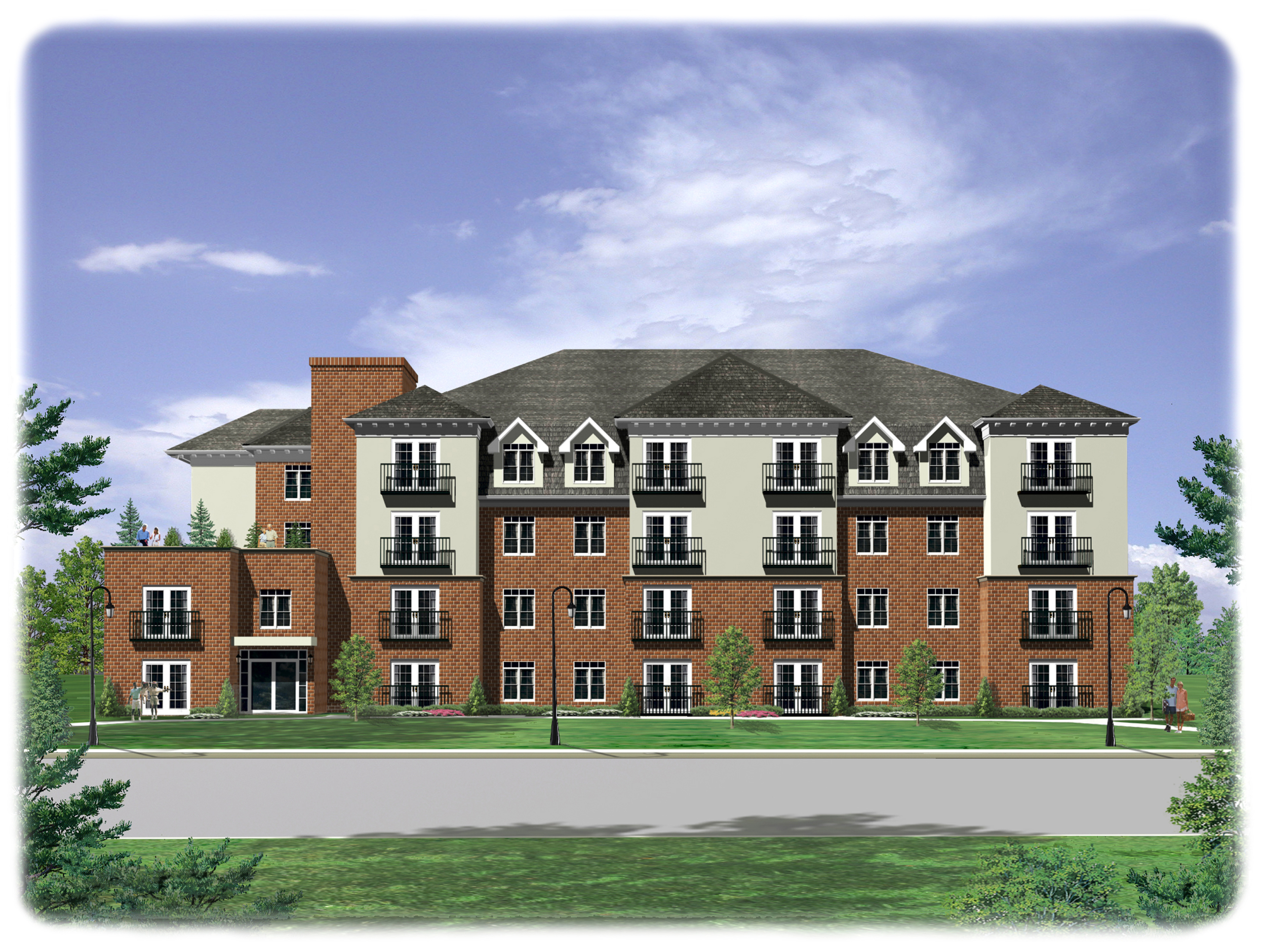
Affordable Single Room Occupancy (SRO)
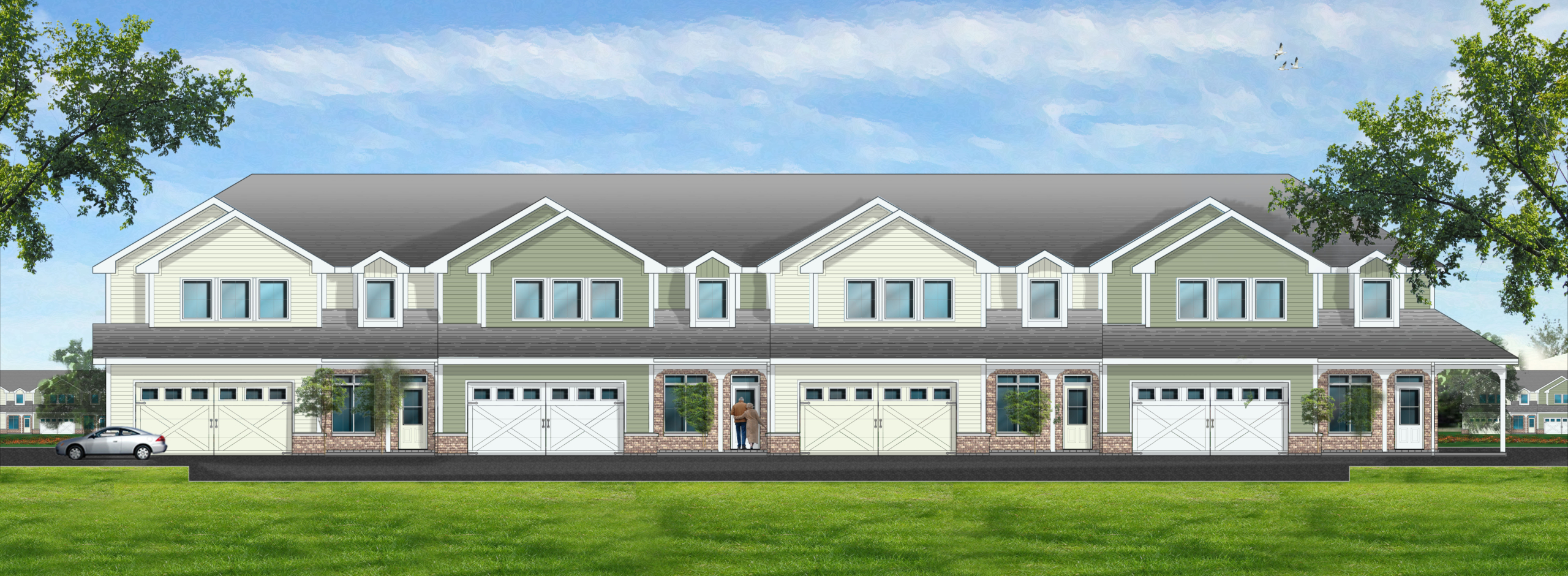
Townhomes Concept

Townhome Brick Concept

Townhome Brick Concept Rear

Townhome Alternating Concept

Townhome Alternating Concept Rear

Affordable Townhome w/o Garages
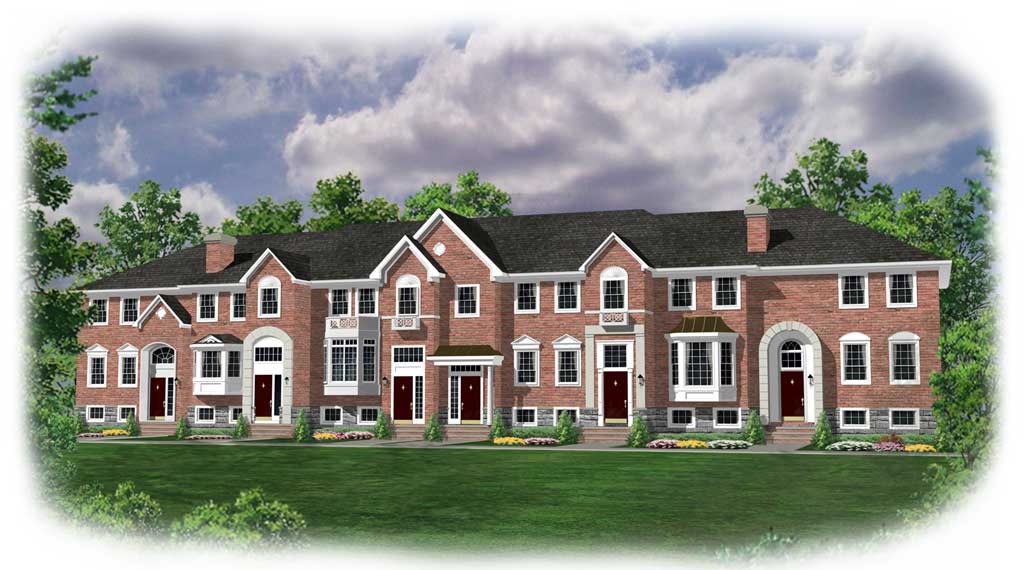
Rowhomes Brick w/ Underground Parking
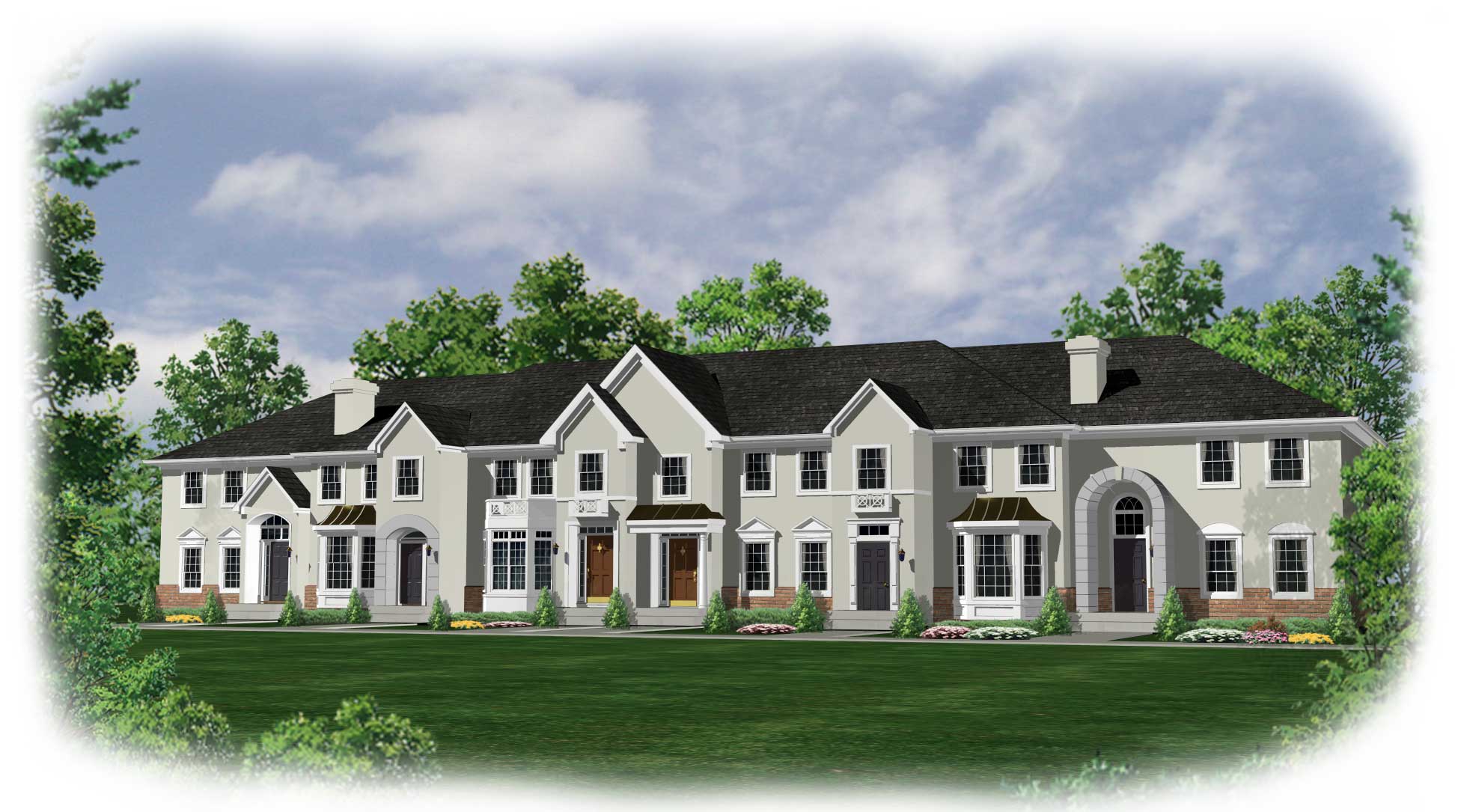
Rowhomes Stucco w/ Underground Parking
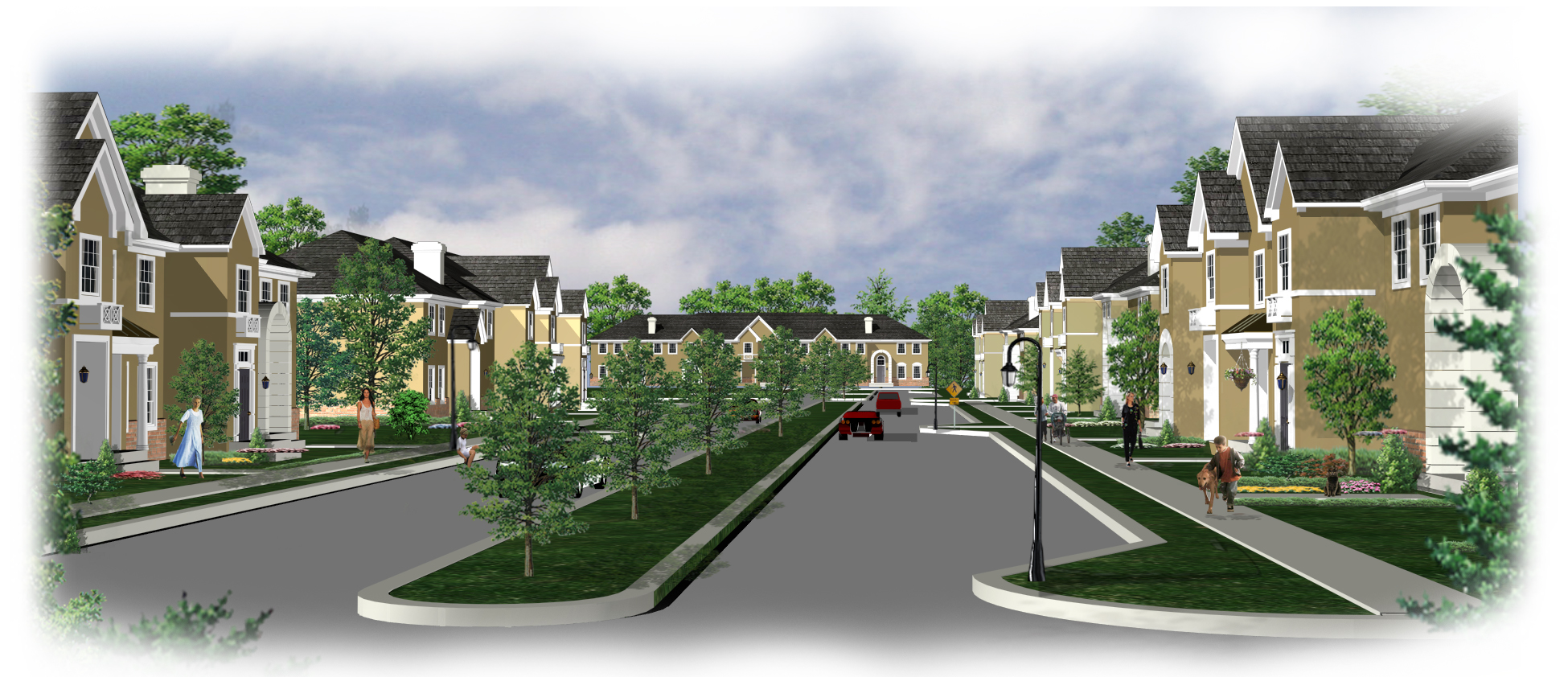
Rowhome Streetscape
Contact Us
Crown Equities, LLC
2001 Killebrew Drive, Suite 100
Minneapolis, MN 55425

